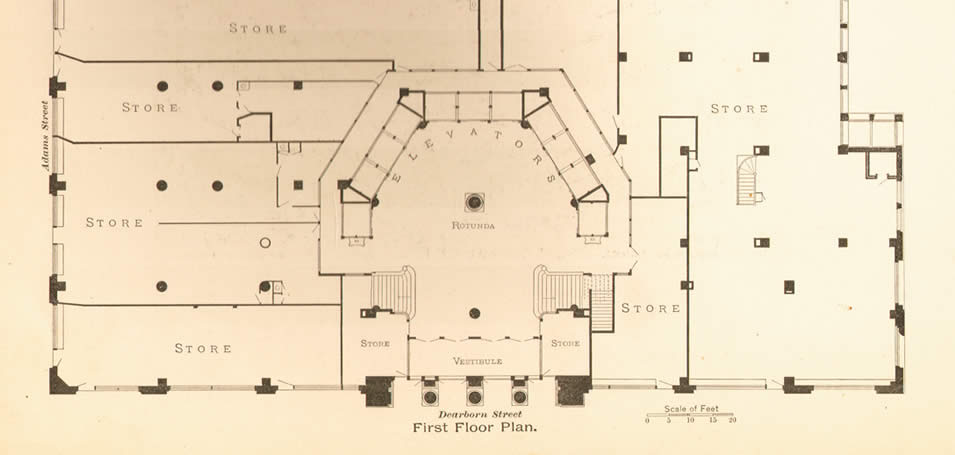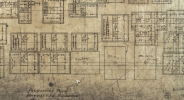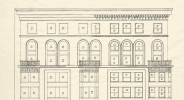

The Floating Slab

Original Concept Elevation


The Floating Slab

Original Concept Elevation
About the image
Original Ground Floor Plan. Photo by Mark A. Kuberski.
The ground floor was laid out to maximize commercial space with stores. Upper floors were flexible to increase rental income.