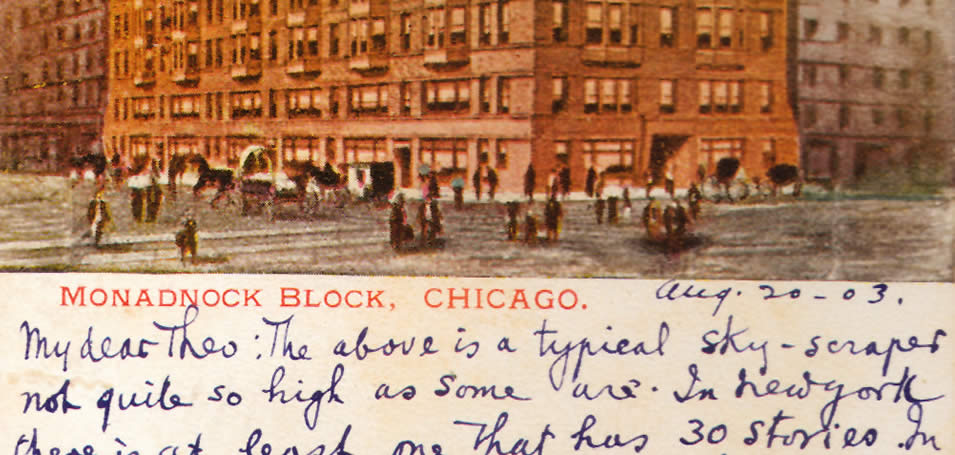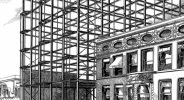

Skyscrapers in 1880's Chicago

Fireproofing the Steel Birdcage


Skyscrapers in 1880's Chicago

Fireproofing the Steel Birdcage
About the image
Monadnock Building, 1891/93.
Prior to steel frame construction, masonry walls supported a building’s weight.
The higher the building, the thicker the walls, the greater the weight. Owners lost profitable floor space, and buildings sank considerably as they settled. In 1949, Frank A. Randall called the Monadnock “the highest and heaviest building in Chicago, and perhaps anywhere.” Architects had anticipated the building would settle eight inches, and by that year, the building had sunk twenty inches.
Chicago’s geology led to foundation innovations that allowed greater height. The layer between surface and bedrock was wet and sandy. The only way to reach bedrock was to have deep columns or spread the weight evenly, like with snowshoes. The bedrock was too far below grade, so engineers developed the “floating raft.” The weight of the building was spread over stone or concrete slabs. Over time, this foundation would naturally sink as the building settled.