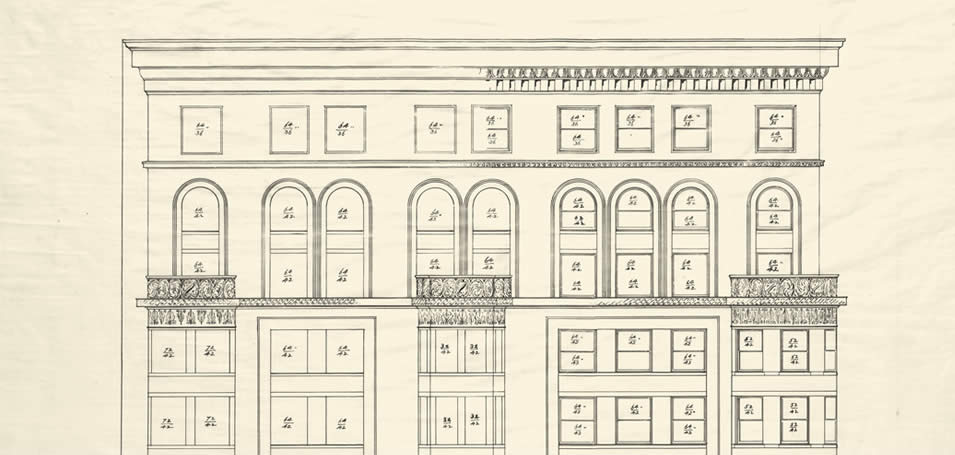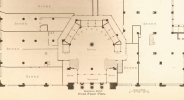

Original Floor Plans

Access to Outside


Original Floor Plans

Access to Outside
About the image
Concept Façade, Holabird & Roche. Chicago History Museum, ICHi-51158.
Architects Holabird & Roche used this concept drawing to obtain permits before the City restricted building height limits. Note how the building changed from concept to execution. The central portion featured bays that extended from the building, and the top portion had arched windows, which did not feature in the final design.