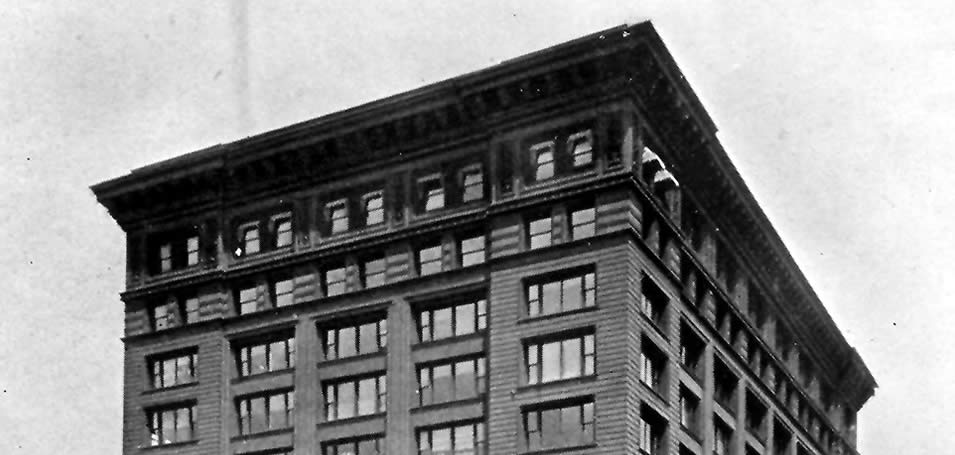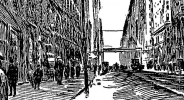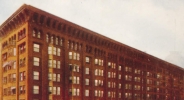

Fears Abound

Tripartite Façade


Fears Abound

Tripartite Façade
About the image
Marquette Building, late 1930s.
In the post-Fire building boom, Chicago’s architecture developed a common style and feel. Today, we use the term “Chicago School” to describe a set of architectural characteristics that developed in Chicago’s commercial architecture of the 1880s and 1890s. This doesn’t mean that there was a building where architects gathered to train in a certain style. Local tastes and the goal of making buildings tall and efficient probably created similarities. Many Chicago School architects—Burnham & Root, Holabird & Roche, and Louis Sullivan—trained under William Le Baron Jenney.
Buildings now had steel skeletons or frames. This entire frame was clad in terra cotta to make it fireproof. The exterior of the building was enclosed in brick and terra cotta, creating a “skin” of glass and masonry. Windows filled the large spaces between the frame, and masonry piers and spandrels accented the steel elements.