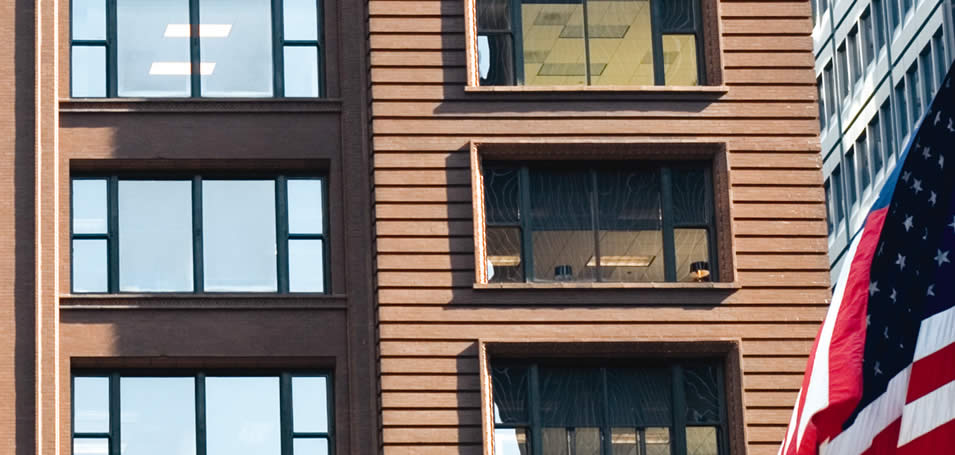

Tripartite Façade

Chicago School of Architecture

Chicago School of Architecture


Tripartite Façade

Chicago School of Architecture

Chicago School of Architecture
About the image
Photo by Tricia Koning.
These windows epitomized the commercial style, and form indeed follows function, in this case allowing light and air into a building. A typical Chicago window had three parts. Smaller double-hung sash windows flanked larger central fixed panes. On the Marquette Building, the central windows are divided. One reason could be because the Brooks brother’s continually balked at the cost of large plate glass. The division also allowed for interior office space to be divided more easily.