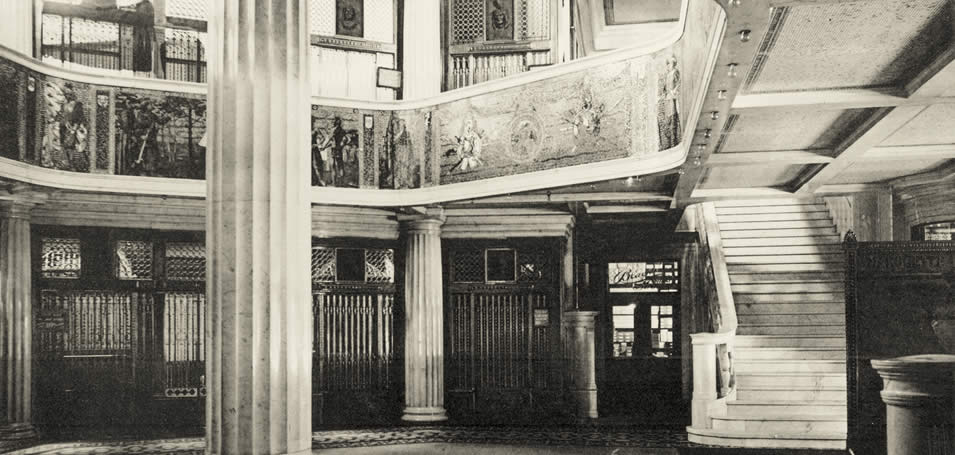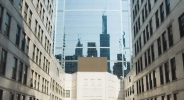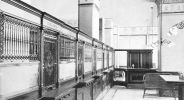

Access to Outside

The Banking Floor on Up


Access to Outside

The Banking Floor on Up
About the image
Original Lobby. Photo by Mark A. Kuberski.
In the typical commercial building, the lobby took up minimal space so the ground floor could be filled with money-generating shops and restaurants.
However, Aldis believed in making the spaces everyone saw high-quality, especially the lobby.
“As one enters from Dearborn street, broad lined white marble stairways lead to the 2d, or “banking floor,” the marble of these, as of the panels covering the walls, of ceiling panels and of the beams of the 1st story are all of statuary Carrarra marble. This rotunda is admittedly without a parallel in any business building in the United States. Polygonal in outline, entrance and vestibule occupy the eastern central portion, while the semi-circular battery of elevators fill the western, back of which are broad windows and a spacious court.”
The Legacy of Pere Marquette, 1897